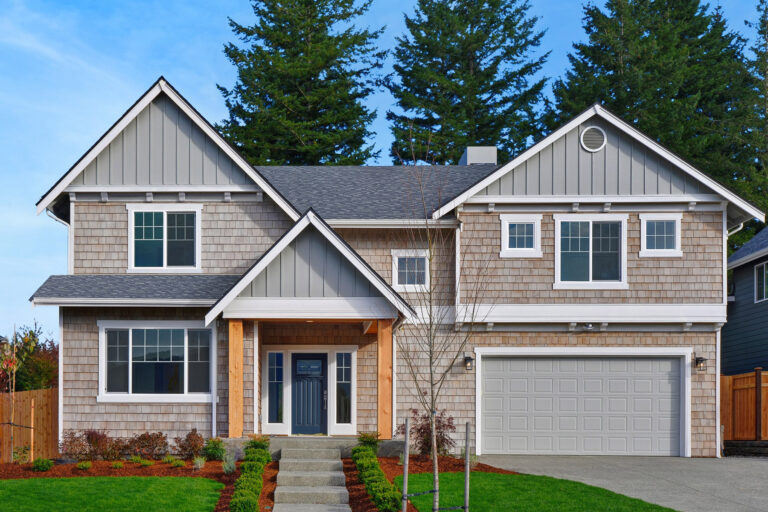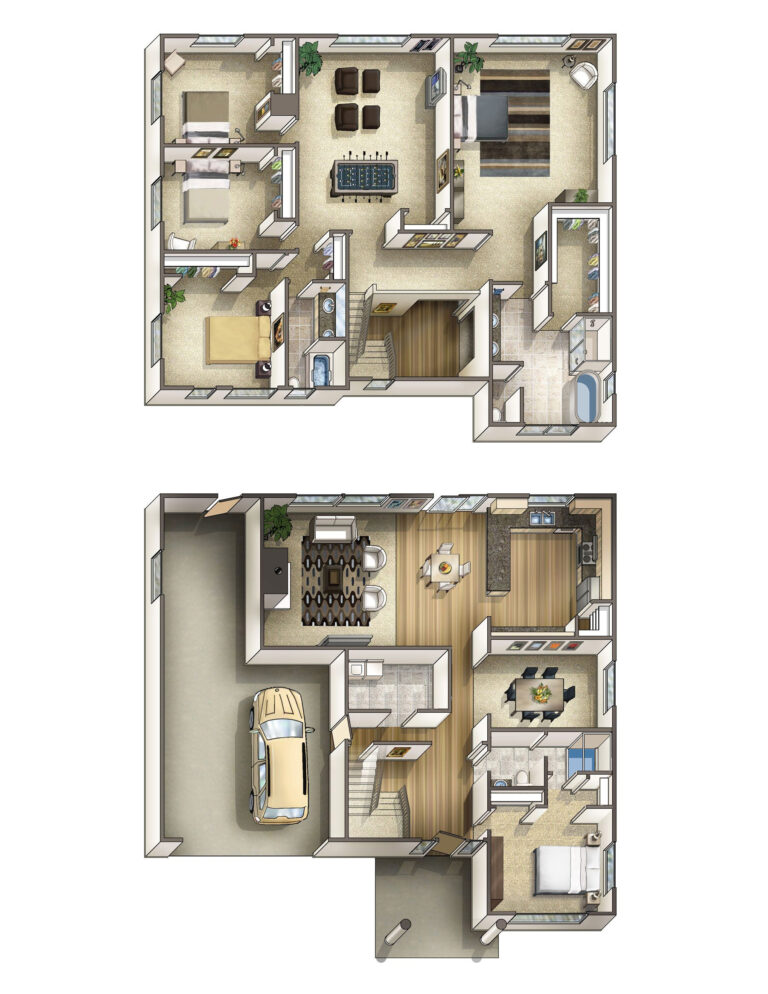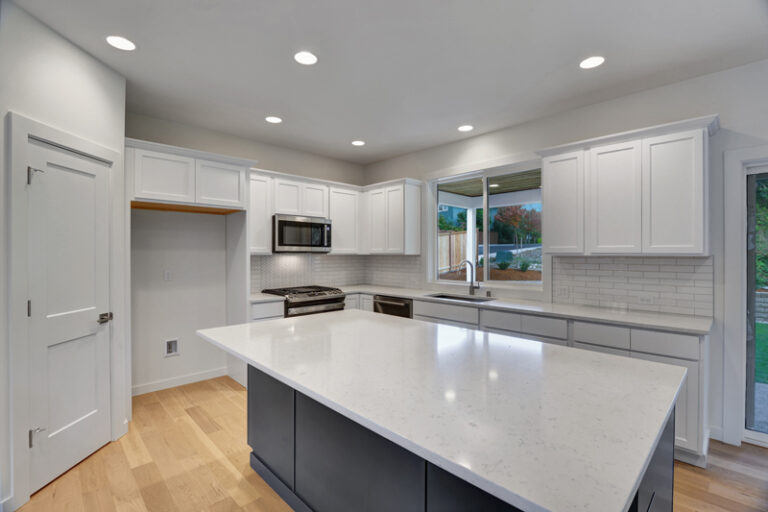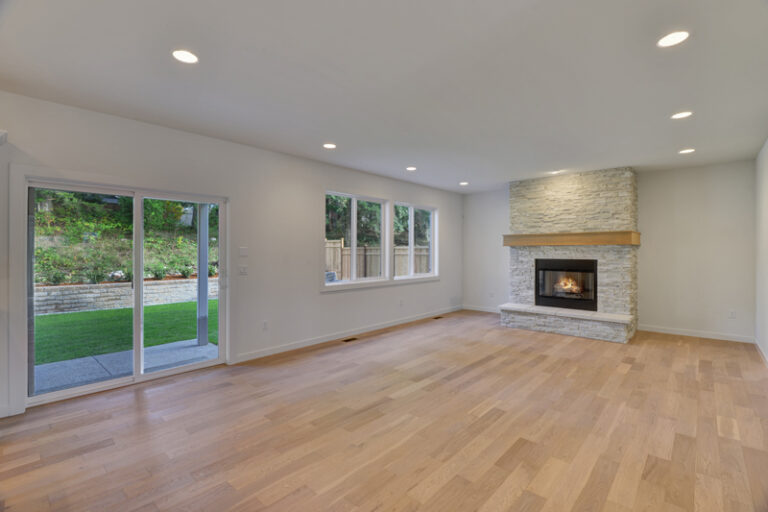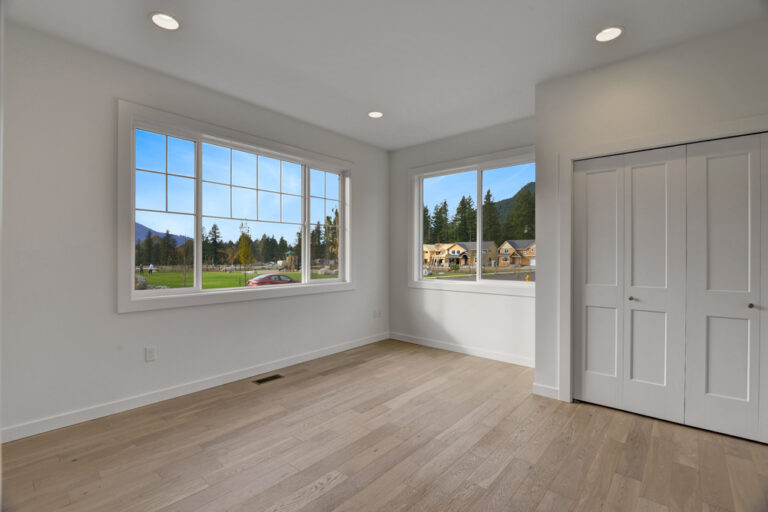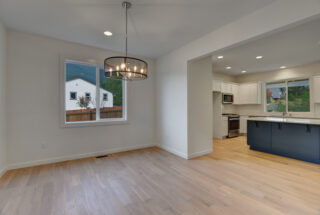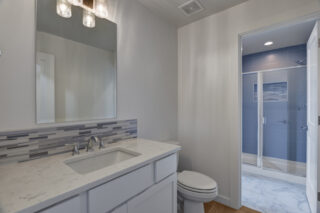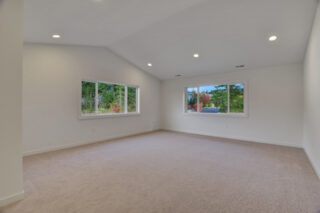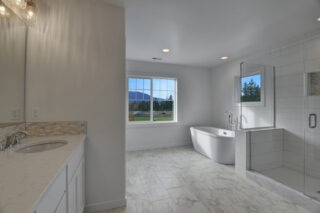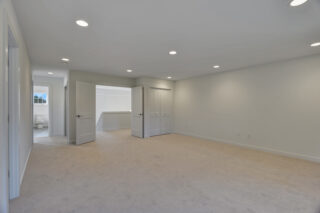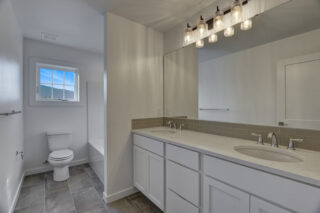Hyak
Maloney Estates Community
4
bed
3
bath
3,196 - 3,261
Sqft
- 3 Car Garage
- Bonus Room
- Den
- Dining
About this Floor Plan
The Hyak is a Northwest dreamer’s paradise. With a wide-open floor plan and a cozy fireplace to warm up next to year-round, your family will have a hard time leaving your 3-bedroom, 2.5-bath haven. There is plenty of space to go around with a bonus room/den and 3-car garage for all of your outdoor needs. Large windows shedding light throughout the house and surrounding views of the lush greenery outdoors enables the best of both worlds.
Pictures depict a previously built home similar to the home going to be built on this lot. Floor plans, Elevations, colors and materials may be different. Some images may show homes configured with upgrades.
