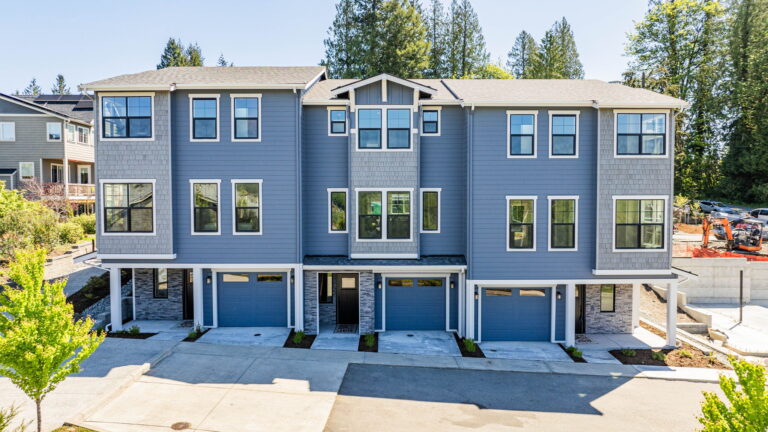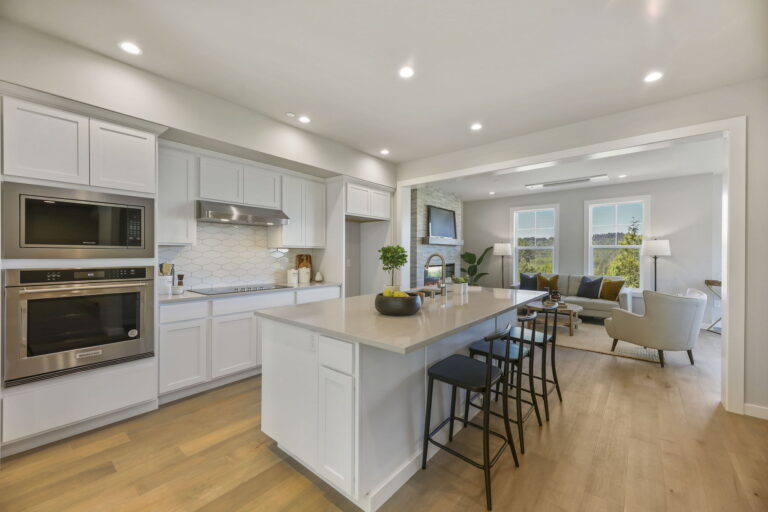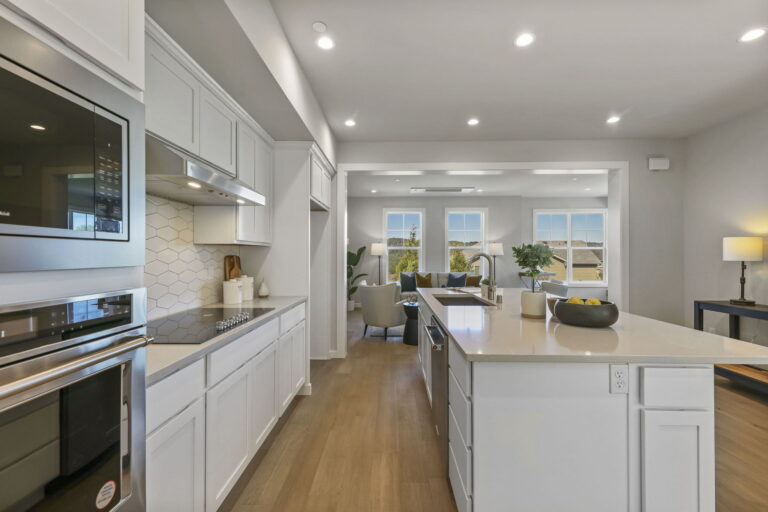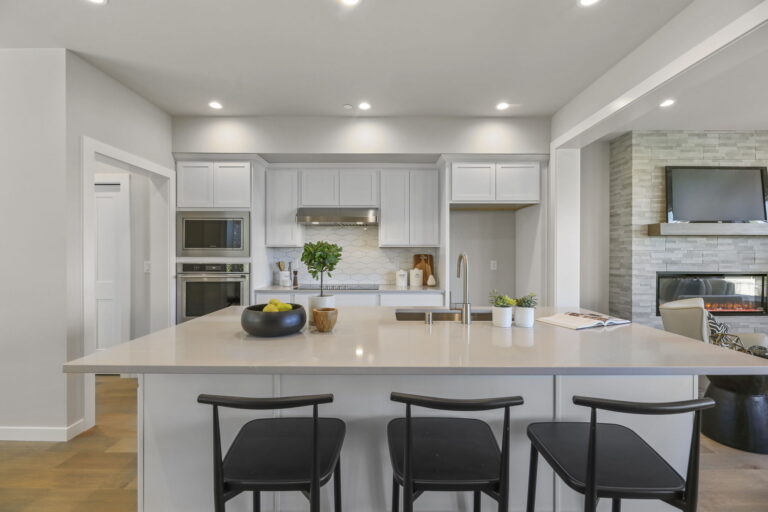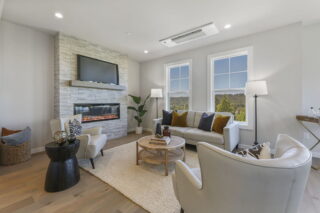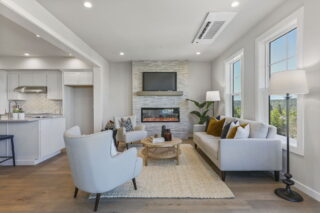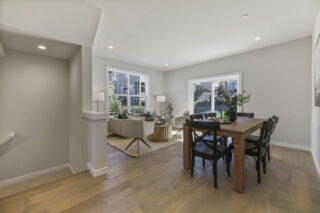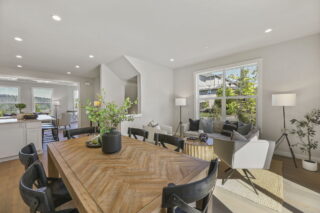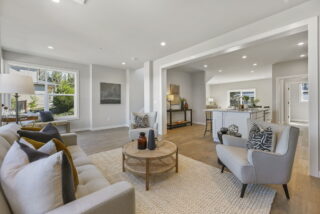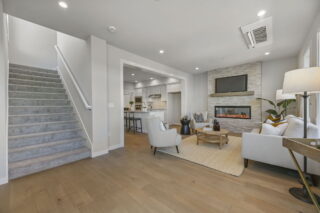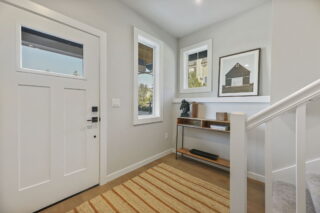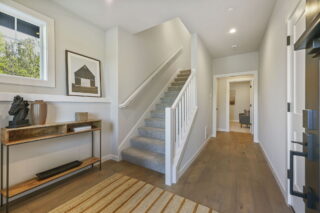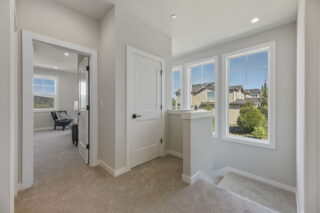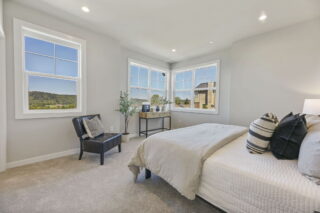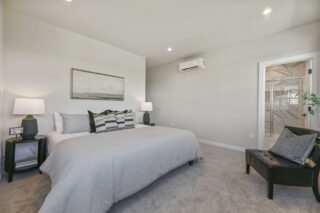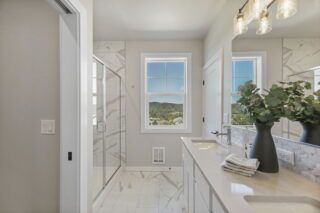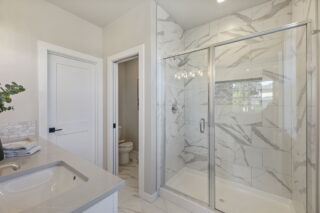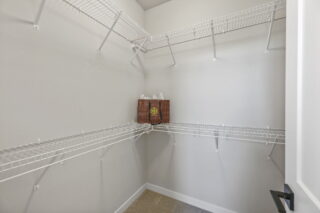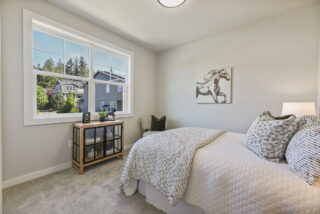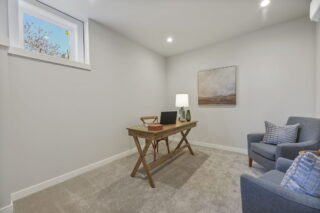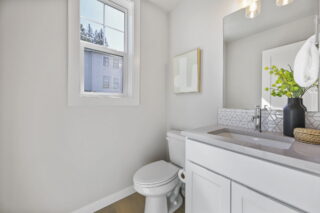Triplex B Floor Plan 3
- Tandem Garage
About this Floor Plan
This thoughtfully designed end-unit townhome offers 3 bedrooms and 2.5 baths across 2,139 – 2,167 sq ft of elegant living space. As a single-family attached residence, it provides the unique benefit of individual lot ownership, complete with a private backyard and patio—ideal for outdoor entertaining or quiet relaxation. Inside, enjoy expansive open-concept living areas, a modern kitchen with designer-selected finishes, and a versatile bonus room perfect for a home office or media space. A spacious two-car garage adds convenience, while premium materials and curated color palettes bring elevated style to every room.
Pictures depict a previously built home similar to the home going to be built on this lot. Floor plans, Elevations, colors and materials may be different. Some images may show homes configured with upgrades.
