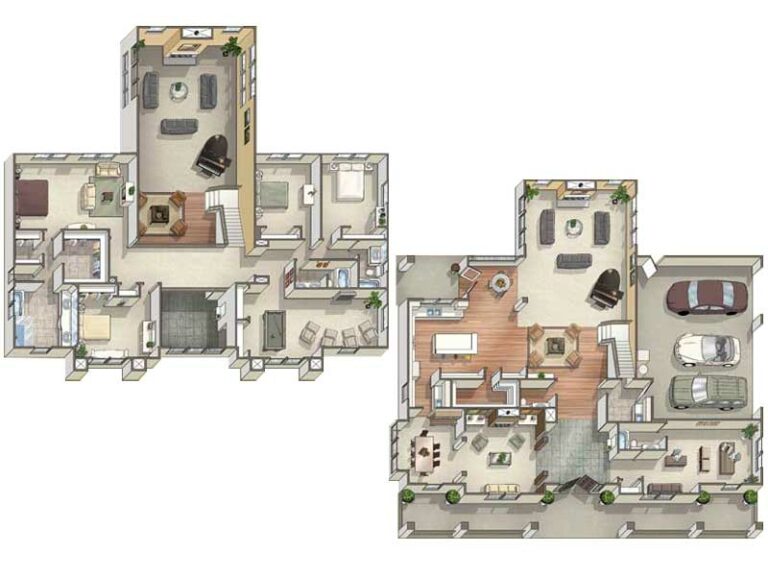River Lodge
4
bed
3.5
bath
4,700
Sqft
- 3 Car Garage
- Bonus Room
- Den
About this Floor Plan
This is the cabin life. With beautiful glass block windows, a large front porch and french entry doors, this is the cabin you will never want to leave. Take advantage of 4,700 square feet of a place that never felt more like home.
Pictures depict a previously built home similar to the home going to be built on this lot. Floor plans, Elevations, colors and materials may be different. Some images may show homes configured with upgrades.
