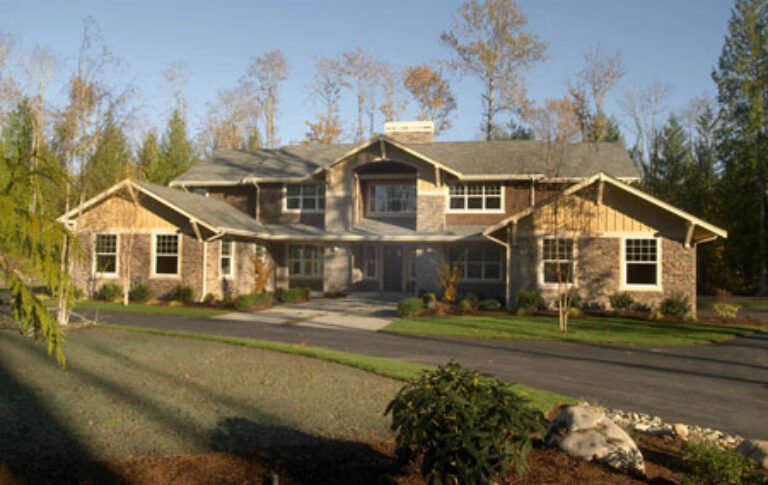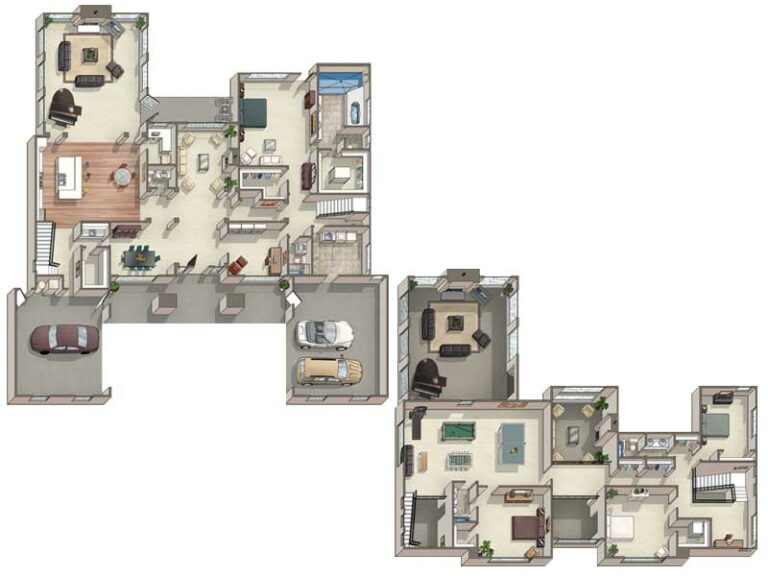Mountain Lodge
4
bed
3.5
bath
6,200
Sqft
- 4 Car Garage
- Bonus Room
- Den
About this Floor Plan
The Mountain Lodge offers the best of both worlds. Live the rustic life while still indulging in the luxuries of a warm, spacious home. The fireplace, open floor plan and large kitchen make your lives easier.
Pictures depict a previously built home similar to the home going to be built on this lot. Floor plans, Elevations, colors and materials may be different. Some images may show homes configured with upgrades.

