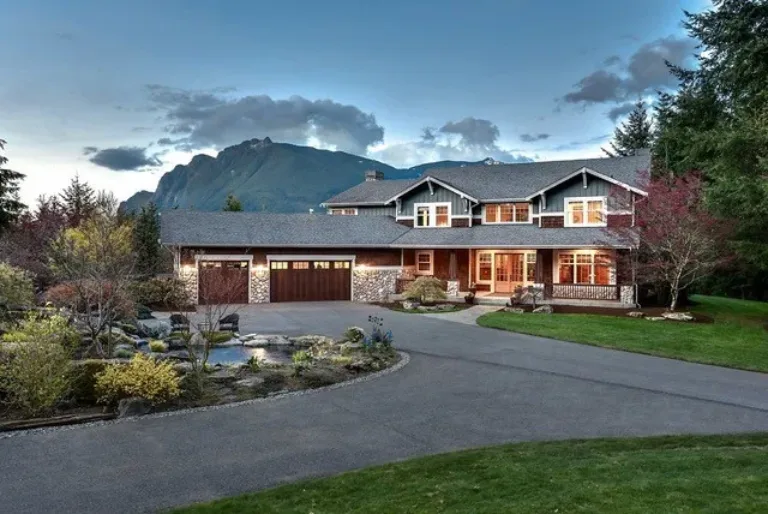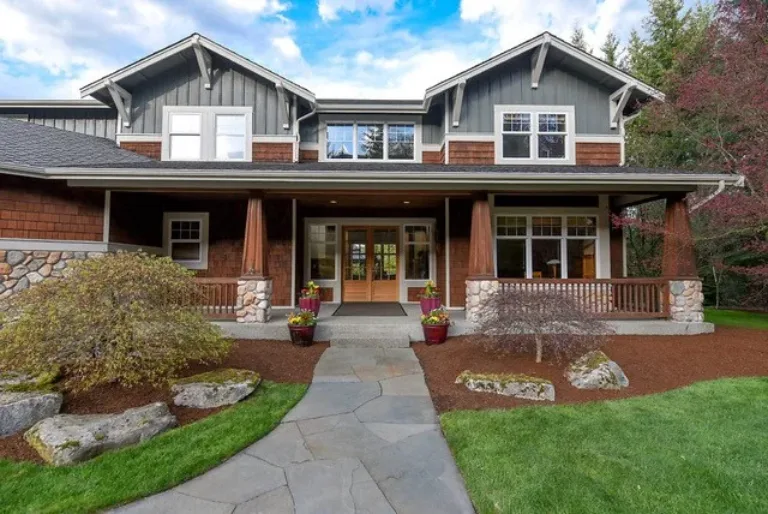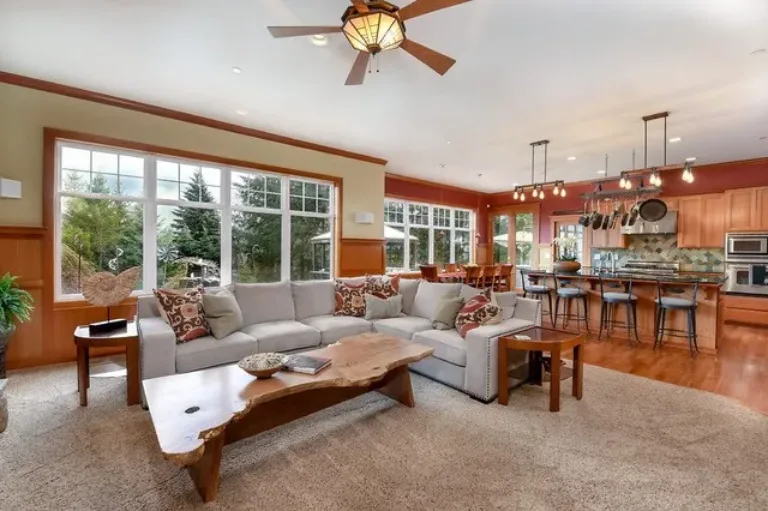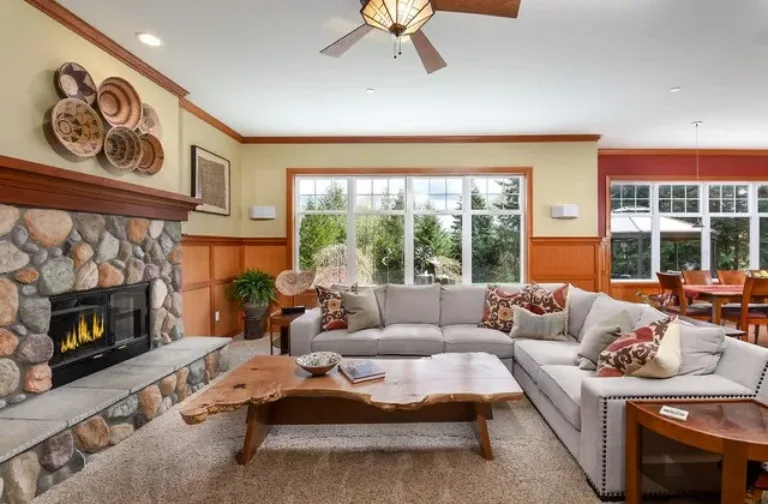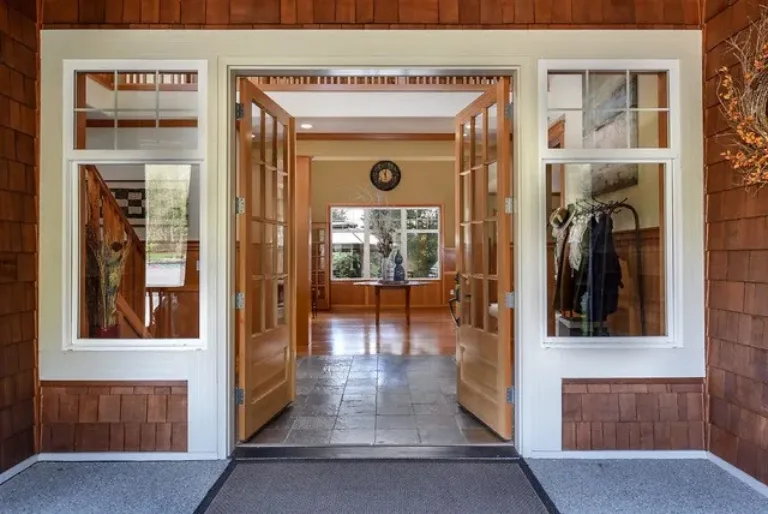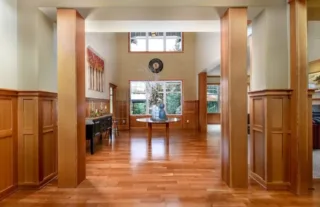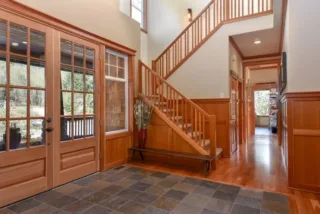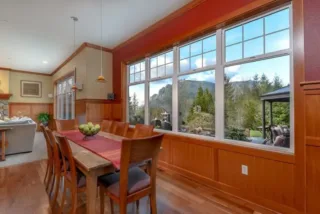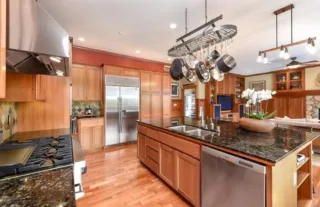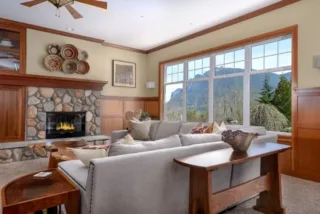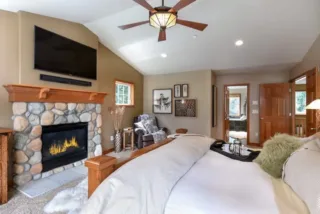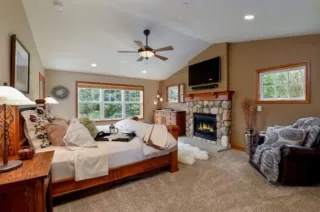Medina
4
bed
3 - 3.5
bath
s
4,200 - 5,000
Sqft
- 3 Car Garage
- Bonus Room
- Den
About this Floor Plan
The Medina is a Craftsman like no other. This cabin-style home leaves the world at your fingertips. Plenty of deck and patio space on the outside, and up to 5,000 square feet on the inside with 4 beds and 2.5 baths ready to be called home.
Pictures depict a previously built home similar to the home going to be built on this lot. Floor plans, Elevations, colors and materials may be different. Some images may show homes configured with upgrades.
