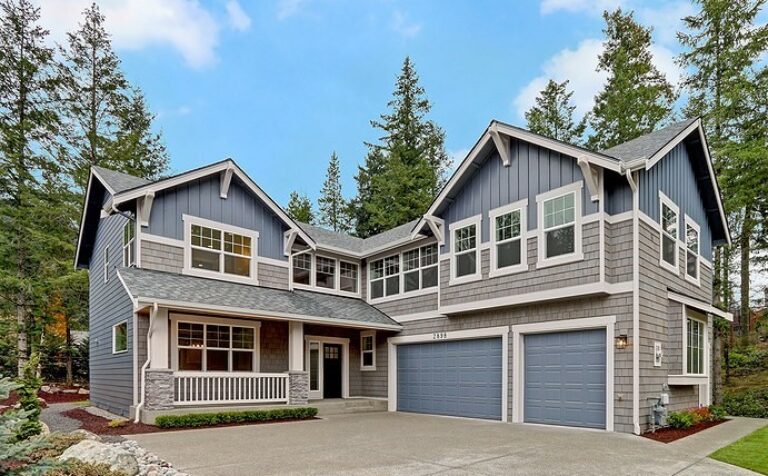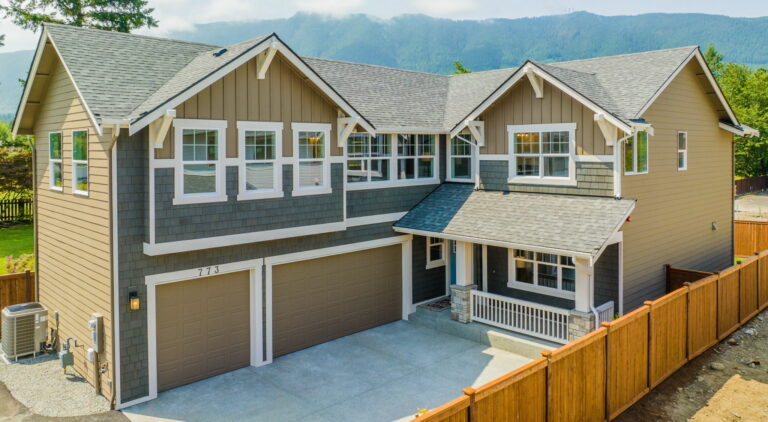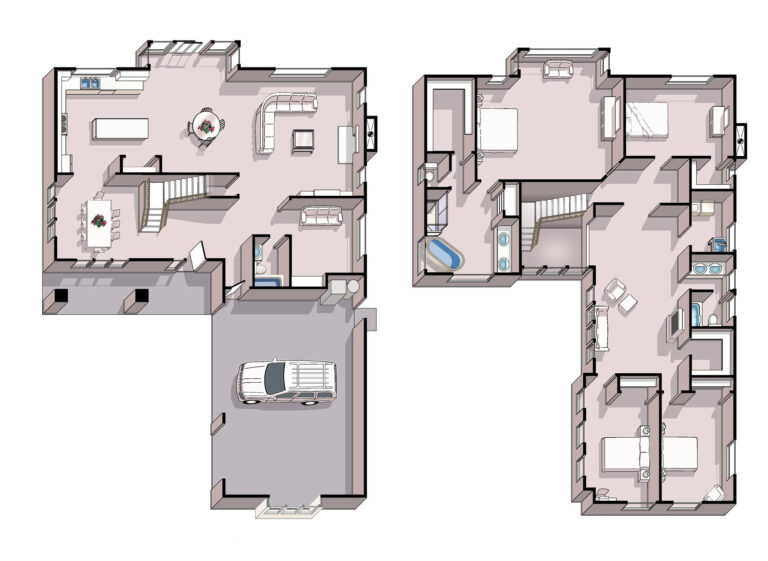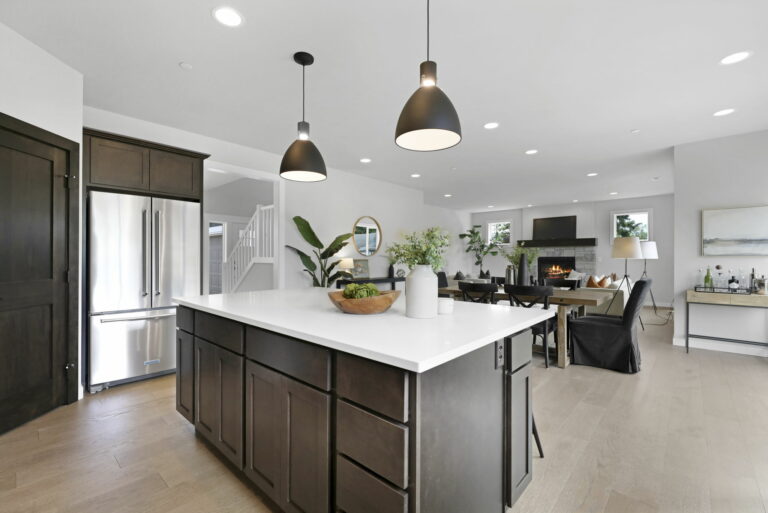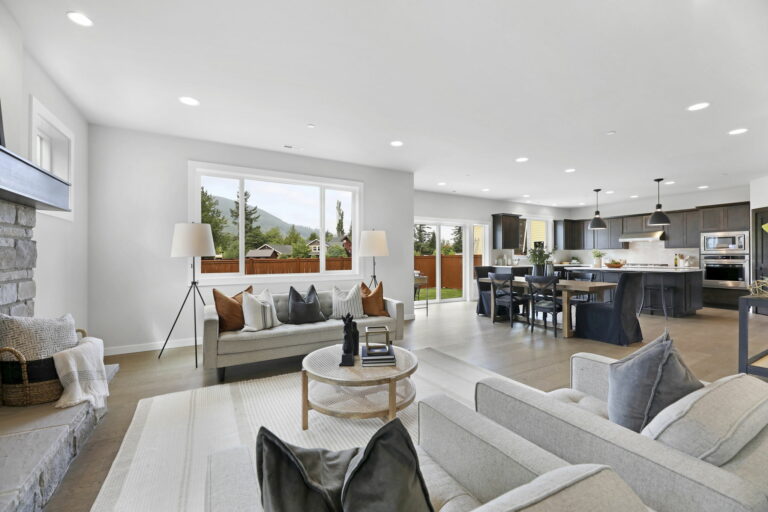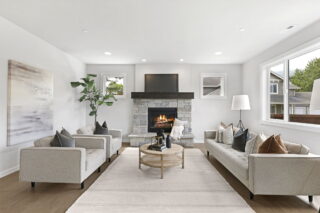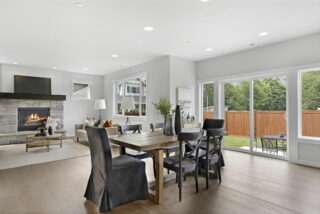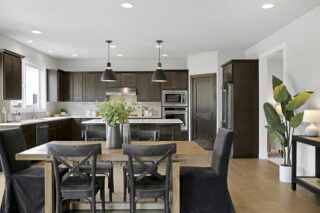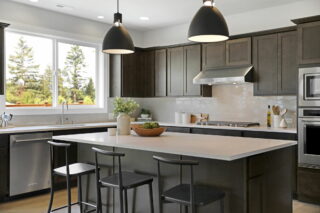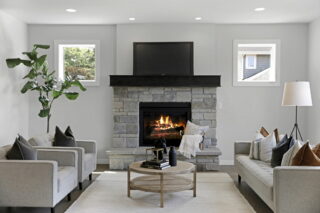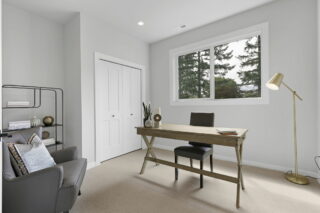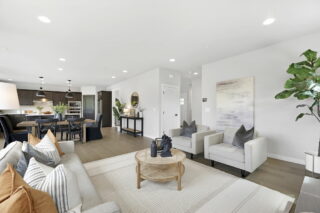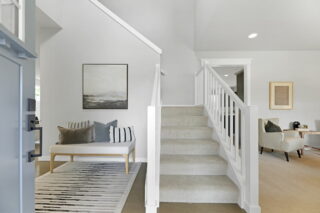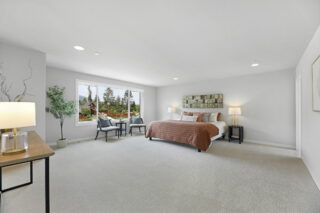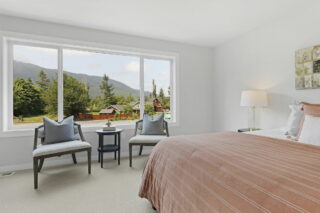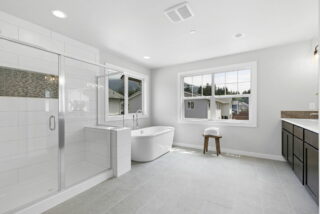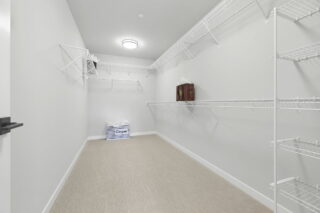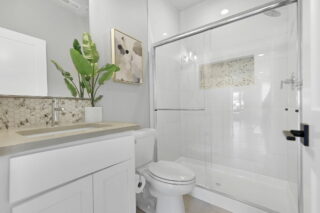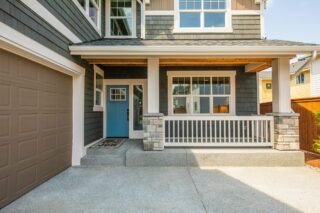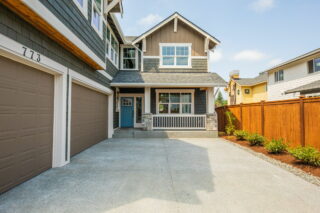Chinook
4
bed
3
bath
3,286
Sqft
- 3 Car Garage
- Bonus Room
- Den
- Dining
About this Floor Plan
The Chinook floor plan makes the most of your livable space. This 4-bedroom, 3-bath layout opens your home up and sets the garage to the side. Enjoy the large master bath soaker tub and walk in closet as well as upstairs common area. Plenty of large windows galore in this Northwest contemporary plan.
Pictures depict a previously built home similar to the home going to be built on this lot. Floor plans, Elevations, colors and materials may be different. Some images may show homes configured with upgrades.
