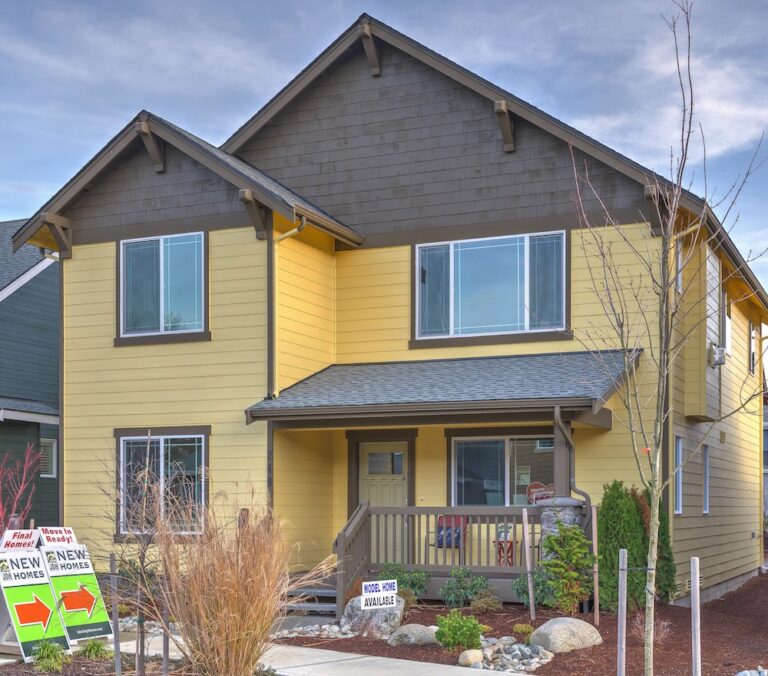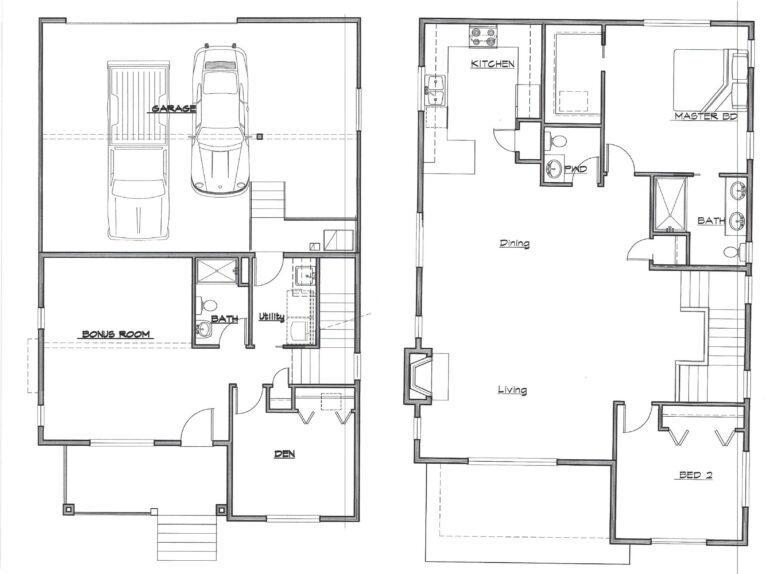Bellmont
3
bed
3
bath
1,823
Sqft
- 2 Car Attached
- Bonus Room
- Den
- Dining
About this Floor Plan
This cottage townhome spreads out your livable space on two spacious stories. Enjoy the privacy that each floor provides while also making the most of all of the space. The dining room, bonus rooms and 2 car garage fit perfectly into the floor plan of this cozy new home.
Pictures depict a previously built home similar to the home going to be built on this lot. Floor plans, Elevations, colors and materials may be different. Some images may show homes configured with upgrades.

