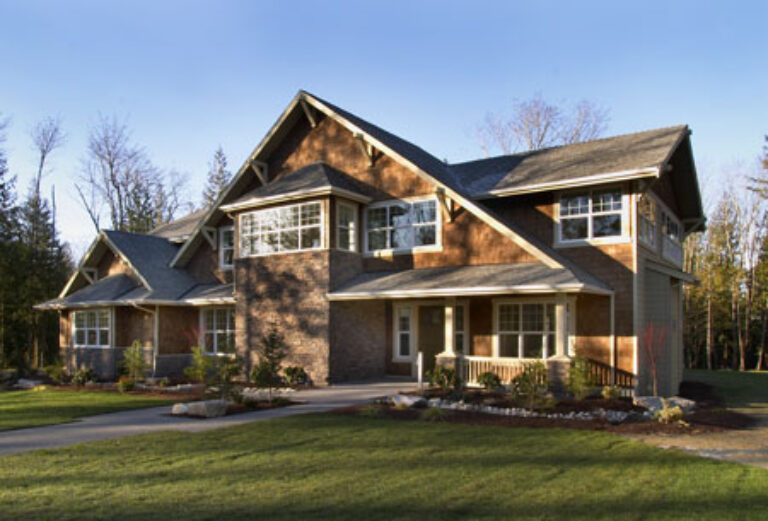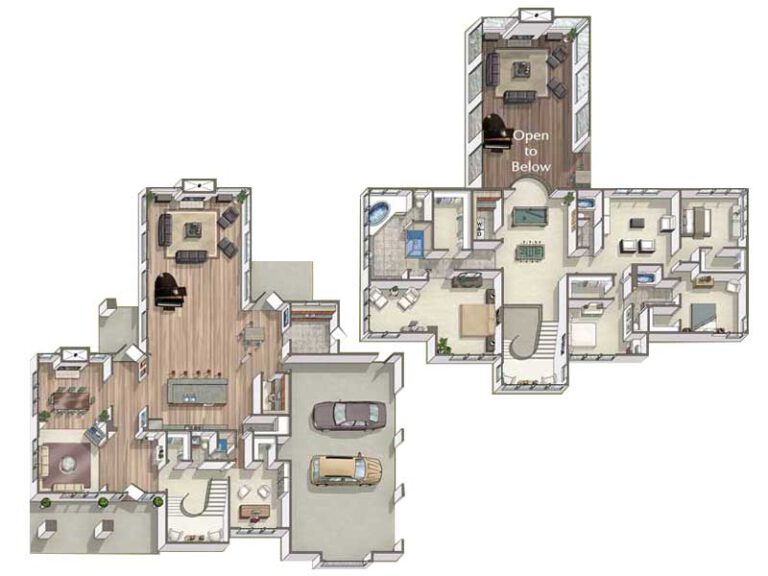Aldarra Lodge
4
bed
3.5
bath
5,214
Sqft
- 3 Car Garage
- Bonus Room
- Den
About this Floor Plan
Lodge living never felt so right. If there is a way to get more natural light in the Northwest, the Aldarra makes it happen. Open up your space with the plethora of potential this home has to offer: home office, study area, playroom, media room, whatever suites your fancy!
Pictures depict a previously built home similar to the home going to be built on this lot. Floor plans, Elevations, colors and materials may be different. Some images may show homes configured with upgrades.

